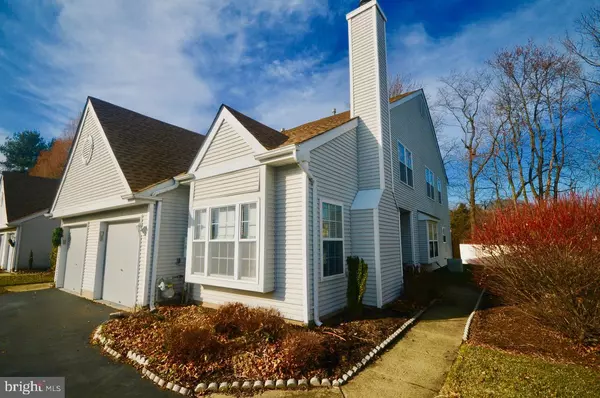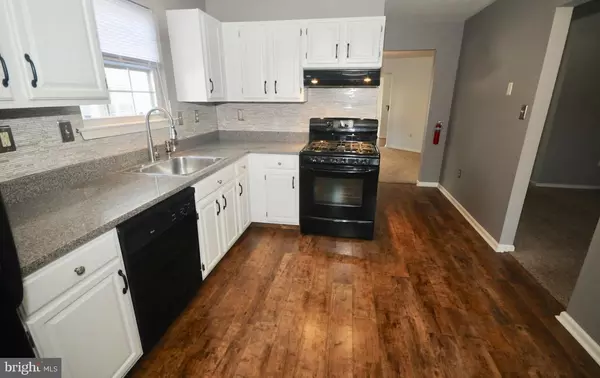For more information regarding the value of a property, please contact us for a free consultation.
Key Details
Sold Price $220,000
Property Type Single Family Home
Sub Type Twin/Semi-Detached
Listing Status Sold
Purchase Type For Sale
Square Footage 1,794 sqft
Price per Sqft $122
Subdivision Birch Hollow
MLS Listing ID NJBL363350
Sold Date 03/18/20
Style Colonial
Bedrooms 3
Full Baths 1
Half Baths 1
HOA Fees $230/mo
HOA Y/N Y
Abv Grd Liv Area 1,794
Originating Board BRIGHT
Year Built 1994
Annual Tax Amount $5,634
Tax Year 2019
Lot Dimensions 0.00 x 0.00
Property Description
Located in desirable birch hollow development, this 3 bedroom Abington Model is ready for occupancy. The gracious foyer opens to the cathedral ceiling in the family room and also to the formal dining room. Family room boasts a generous size and offers a gas fireplace to add to your enjoyment. The open flow pattern from the dining room, kitchen and family room help to make dining and entertaining a breeze. The kitchen includes all appliances and has Silestone counter tops and open cut-out from kitchen to family room. The family room offers a door that leads to your private fenced bark yard and one step-up deck to enjoy entertaining or relaxing. The upper level provides two additional bedrooms with lots of closet space, as well as a wonderful master bedroom with custom shelved walk-in closet. The Jack-n-Jill full bathroom has been upgraded and is very inviting with the shower/tub access to the wall-mounted TV. Relax and unwind in the comfort of your own home. Association amenities provide lawn service for the common grounds, tot lots, tennis court and a community pool and club house for the residents. This is a great community and the location provides such easy access to all major roadways and the River Line Train Station in Roebling. Also located about 20 minutes from JBMDL for military buyers. Make your life simple within this almost 1800 square foot townhouse and save the yard work for somebody else!
Location
State NJ
County Burlington
Area Florence Twp (20315)
Zoning RES
Rooms
Other Rooms Living Room, Dining Room, Primary Bedroom, Bedroom 2, Bedroom 3, Kitchen, Family Room, Half Bath
Interior
Interior Features Carpet, Pantry, Walk-in Closet(s)
Hot Water Natural Gas
Heating Forced Air
Cooling Central A/C
Flooring Laminated, Carpet
Fireplaces Number 1
Fireplaces Type Gas/Propane
Equipment Built-In Microwave, Built-In Range, Dishwasher, Disposal, Dryer, Refrigerator, Washer, Water Heater
Fireplace Y
Appliance Built-In Microwave, Built-In Range, Dishwasher, Disposal, Dryer, Refrigerator, Washer, Water Heater
Heat Source Natural Gas
Laundry Upper Floor
Exterior
Parking Features Garage - Front Entry, Garage Door Opener
Garage Spaces 1.0
Fence Rear
Utilities Available Cable TV
Water Access N
Roof Type Architectural Shingle
Accessibility None
Road Frontage Boro/Township
Attached Garage 1
Total Parking Spaces 1
Garage Y
Building
Story 2
Foundation Slab
Sewer Public Sewer
Water Public
Architectural Style Colonial
Level or Stories 2
Additional Building Above Grade, Below Grade
Structure Type Dry Wall
New Construction N
Schools
Elementary Schools Roebling E.S.
Middle Schools Riverfront School
High Schools Florence Twp. Mem. H.S.
School District Florence Township Public Schools
Others
Senior Community No
Tax ID 15-00163 03-00005 078-C0224
Ownership Fee Simple
SqFt Source Assessor
Acceptable Financing Cash, Conventional
Listing Terms Cash, Conventional
Financing Cash,Conventional
Special Listing Condition Standard
Read Less Info
Want to know what your home might be worth? Contact us for a FREE valuation!

Our team is ready to help you sell your home for the highest possible price ASAP

Bought with Christine E Haines • RE/MAX at Home
GET MORE INFORMATION





